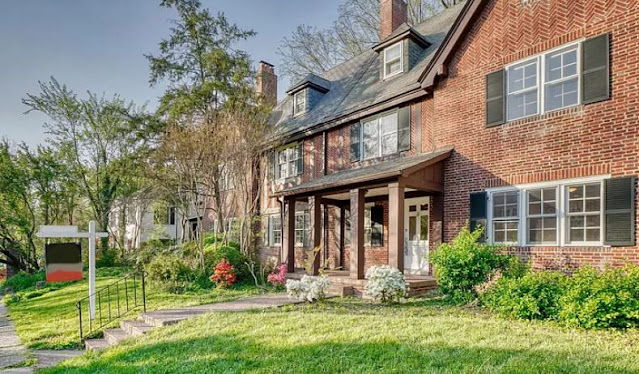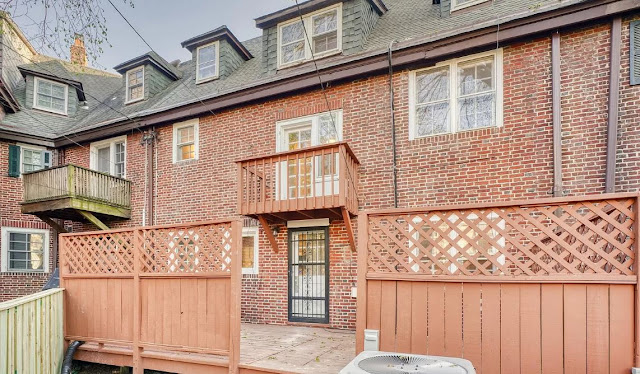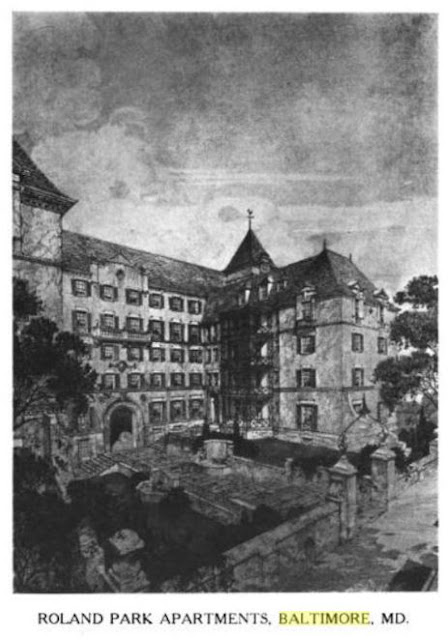You might remember a few months ago when the "other side" of this house went on the market. These are two semi-detached houses that read, at first glance, like one large house. This property is situated on the South, or upper side of University Parkway, looking out over the dell between the two sides.
Here's what the listing says:
Here is your opportunity to own an extraordinary Roland Park home set on a hill at the apex of Centennial Park. Designed in an Italianate Style by noted architect Edward L. Palmer Jr., this seven bedroom, three and a half bath home has tremendous spaces indoors and outdoors.
The main entry to the home is an airy, Mediterranean-inspired sunroom with large windows and tile floor which is one of the many relaxing places that you'll love.
This leads to the main level of the home where you will find an entrance area with a wide staircase and some of the gorgeous refinished hardwood floors that are throughout the home. A front facing living area features a fireplace, built-in shelving and recessed lighting.
On the southwest side of the home is a formal dining room that leads to the large, updated kitchen.
Expertly remodeled to feel harmonious with the classic design of the home it has the modern touches that you'll appreciate like: a Bertazzoni six-burner gas range with hood, large center seating and prep island with sink, expansive granite countertops on three sides of the room, a second sink and storage everywhere. The kitchen has a walkout to the private rear patio which is perfect for outdoor dining or morning coffee. This area has a walk up to the rear parking pad which is off a secluded private lane.
The yard is fully fenced which is great for privacy and pets. The main level of the home also features a remodeled half bath. The second floor of the home has four large bedrooms including one with a fireplace that could also be another living room, playroom, or study. This level also has two updated bathrooms that are in character with the historic home yet feature wonderful heated flooring.
The top floor has three more bedrooms and a beautiful bathroom with stylish soaking bath and tiled shower. There is also a dedicated laundry area on this floor. The lower level of the home is unfinished but with its large rooms with tall ceilings it could be finished off into an incredible space perfect for a workout room, game room, home theater, or all three!
This house was constructed with efficiency by design and has been shown to have surprising low energy usage for a home of its size.
The full listing for the house is here.

















































