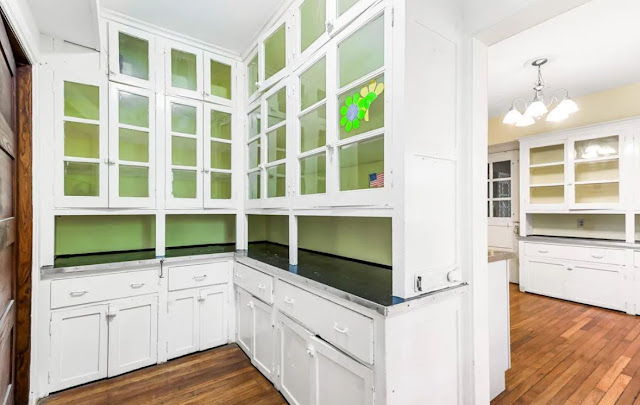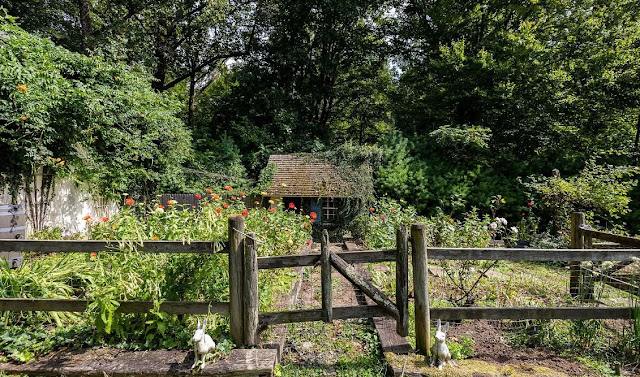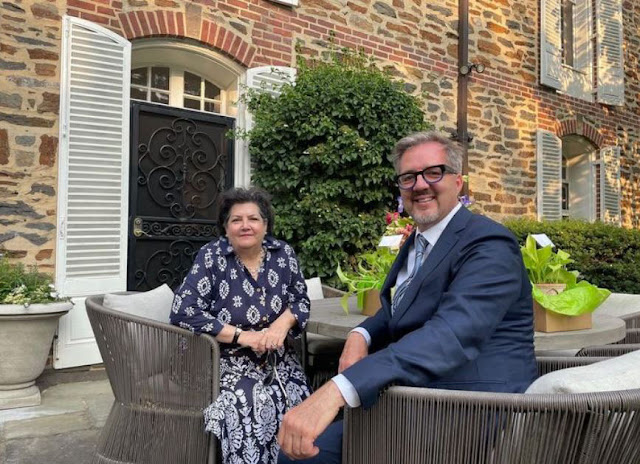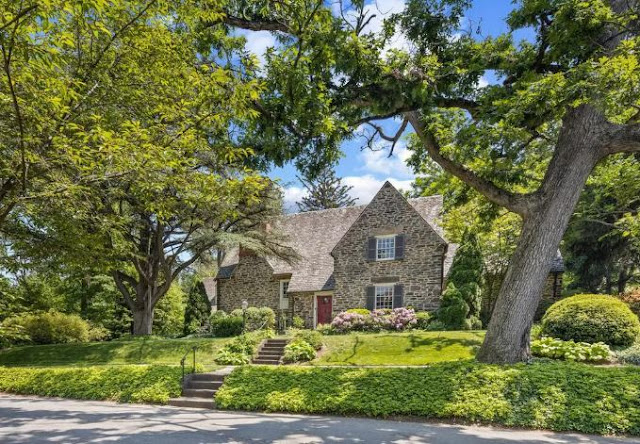Over the weekend, I was asked to give a talk at the Homeland Community Foundation's Annual Garden Party about Palmer & Lamdin and particularly the house at 100 Upnor Road. I was joined by Guy Williams, a DC-based landscape architect who is working on restoring the gardens. Thanks to J. Everett Schramm who invited me and some of whose photos I am using here.
Palmer & Lamdin in Homeland
As you may know, Homeland was the third of the Roland Park
Company’s projects after Roland Park and Guilford and was originally the
country estate of the Perine family. While the majority of the firm’s work was
in the Baltimore area, they also designed houses in York, PA, on Gibson Island
and in North Carolina.
Homeland’s planning began in 1925 and it was laid out by the
Olmsted Brothers firm, which took advantage of the topography of the former
estate. The curved streets, man-made lakes and “back-turning” courts, like Middleton
and Paddington, were typical of the early twentieth century “garden city”
movement that originated in England. Garden cities attempted to capture the
primary benefits of both the countryside and the city, while avoiding their
disadvantages.
Both Edward Palmer and William Lamdin spent time in England
and France learning about the garden cities movement and the architecture of
both areas. This is reflected in the homes they designed which often have
certain tell-tale signature characteristics:
1. P&L
used mixed materials with alacrity. We can see that here in the combination of
brick- and stone-work. There is a lot of texture in their work including
patterns within the brickwork.
2. P&L’s
façades advance and recede. If you think of a standard colonial house, it has a
flat façade, while a Palmer & Lamdin house has projecting sections or a
set-back entrance. Entrances with standing-seam copper roofs are tucked into
corners.
3. Roofs
on Palmer & Lamdin’s houses vary with a number of rooflines which work in
harmony, sometimes with a flare at the edge, adding a note of elegance, sometimes
the unusual jerkin-head roof, and sometimes with steeply pitched roofs that
nearly meet the ground.
4. It’s
the small touches that Palmer & Lamdin added to their houses that made an
aesthetic difference. Dovecotes, turrets, double-height windows, bulls eye
windows, eyebrow dormers, and more help define a P&L house.
5. Casement
windows were another signature of P&L houses, with many of the original
metal windows still in place, some as dormers and sometimes in pairs.
6. Distinctive
chimneys are also a hallmark of P&L houses. You will see them in Jacobean-
or diamond stack-style. If you’re undecided about whether it’s P&L, check
the chimney!
7. Elegant
details elevate Palmer & Landin’s designs. Whether it’s a graceful door
surround, the layout of the rain gutters, or an unusual mail slot, the charming
details help catch your eye and make their houses distinctive.
Palmer and Lamdin’s designs are often characterized as
looking like they came out of a fairy-tale. While the houses are not small,
their designs convey a coziness, a welcoming appearance, and an elegant warmth.
This house has an interesting history. It is first mentioned
in 1931, in Roland Park Homes, Gardens & People magazine. The original
owners were probably Mr. & Mrs. J. Murdoch Dennis. In 1916, he purchased a
lot in Guilford but said he wasn't going to build right away and was deciding
on an architect. In 1917, they are living at 1226 St. Paul
Street. But in 1919 the couple seems to have rented a house at
4102 Greenway for a "period of years."
In 1920, they'd purchased property on "Charles Street
Extended aka Charles Street Avenue" and were living there into 1923. By
1924, he'd purchased a house at 13 (or 17 depending on the publication) E.
Eagar Street. In 1926, he buys a house at University Parkway and 39th
Street, only to sell it a year or so later.
By June of 1929, they have acquired a lot at the corner of
Upnor and Charles Street and the house at 100 Upnor Road was built. It was
first mentioned and published in 1931. By 1936, they’d leased the house and
took an apartment at 100 W. University Parkway. Oddly, the couple who rented
the house moved from their apartment at 100 West.
The house doesn’t come back on the market until 1948 (it may still have been owned by Murdock Dennis). There’s no more mention of the house
until 1977 when a significant estate sale is held there, featuring loads of
silver, antique English furniture, oriental rugs and much, much more! The house
was sold in 1978 and again in 1984. Obviously, it has sold since 1984, but
there are no transfers recorded in the newspapers.
We can see many P&L signatures here in the courtyard. The
front entrance features a mix of stone and decorative brick, with a Juliet
balcony. The courtyard is loaded with details including a possible entrance to
the garage, which echoes the main entrance.
Above the fountain niche is another Juliet balcony and above
that, one of the signature dovecotes. On the patio, there are niches on either
side of the arched and shuttered French doors.
Again, you can see some of the
decorative brickwork and above the niches, another pair of bulls-eye window.
All of these elements together give the house a sense of great sophistication
and elegance, but also of warmth and welcoming.Meg Fairfax Fielding and Guy Williams, Landscape Architect
I’ve
put together a list of Palmer and Lamdin houses in Homeland and there are
copies available for a neighborhood hunt. If you’d like more information on
Palmer & Lamdin, as well as their catalogue raisonné, please visit palmerandlamdin.com.
Meg Fairfax Fielding
June 10, 2023











































.jpg)
.jpg)
.jpg)
.jpg)
.jpg)
.jpg)
.jpg)
.jpg)
.jpg)
.jpg)
.jpg)