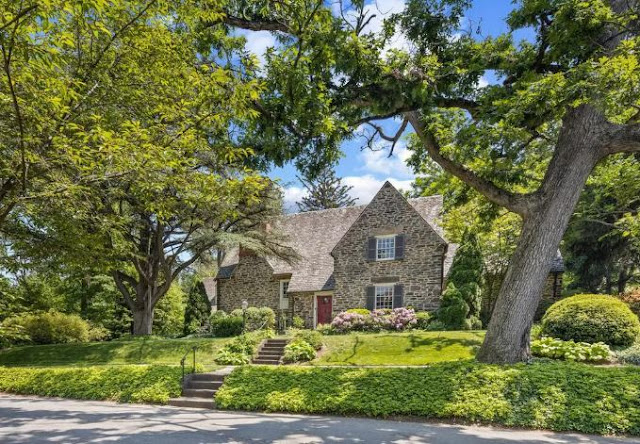In off moments, mostly during boring Zoom calls, I've been re-working the catalogue raisonné of Palmer & Lamdin's works. As I do more research, I am finding more information. One issue that I am having is that a lot of their early work in Guilford is assigned a lot number and then a block number, and I am trying to break the code. It involves a lot of cross-referencing, tracking the name of the original owner and then checking early city directories for a home address.
However, we're talking about 7 Stratford Road, so let's get a move on it!
From the listing:
Welcome to 7 Stratford Road, a meticulously restored gem that showcases timeless elegance and modern luxury. Painstakingly rehabbed from top to bottom, this expansive residence spans over 5600 square feet with 6 bedrooms, 4 full bathrooms, and 1 half bath, offering a truly remarkable living experience giving ample room for family and guests.
Upon pulling up to the property you'll immediately notice the beautiful Palmer & Lamdin architecture, featuring a stunning quarry stone facade that sets the tone for the exquisite craftsmanship found throughout. Entering, you'll be captivated by the endless original character that seamlessly blends with upgrades you'll notice right away in the custom paintwork in the foyer and throughout the home. Prepare to be impressed by the Trish Houck designed kitchen, boasting exquisite custom inset cabinetry, top-of-the-line Wolf and Sub-Zero appliances, and custom granite countertops and marble backsplash that will be sure to impress. Whether you're a culinary enthusiast or simply enjoy hosting gatherings, this kitchen is a dream come true.
The home also features two living spaces on the main floor, both complete with beautiful fireplaces, custom millwork and French doors leading out to the patio, perfect for cozy evenings and creating a warm ambiance.
The primary bedroom is a sanctuary, complete with a fully updated bathroom complete with custom vanity and walk in shower with a custom marble shower. There's also a separate dedicated office space and a spacious walk-in closet. Continuing on the second floor you'll find another 2 fully updated bathrooms, 3 more bedrooms, and a third-floor bedroom complete with a full laundry room.
The fully waterproofed and usable basement is a versatile space that offers endless possibilities with a fun living space/rec room, a full bathroom, gym area, and a custom sauna that presents the perfect opportunity for relaxation and wellness. In the utility room you'll also find that the home has been outfitted with a top-of-the-line dual zoned central air system. Outside, the property features expansive mature landscape and hardscape with a sunken stone patio, a full outdoor irrigation system, ensuring a lush and vibrant landscape, and an updated driveway leading to the two-car garage and electric charging station.
All images are from the listing.





No comments:
Post a Comment