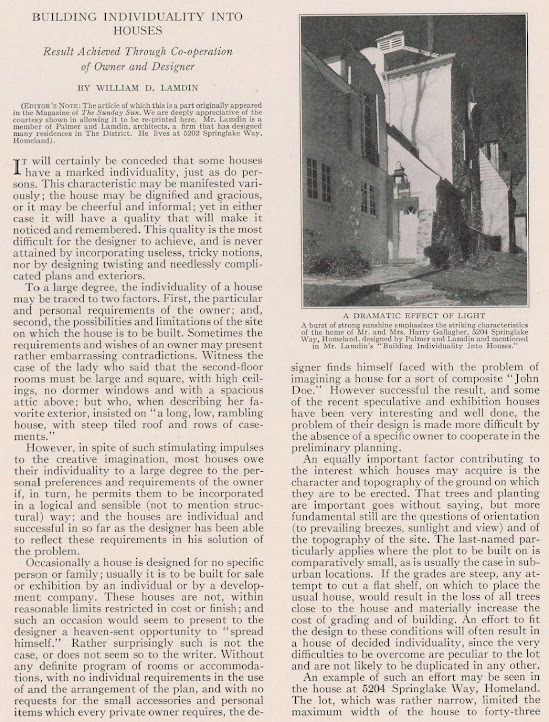Yesterday, I wrote about having a tour of one of three adjacent houses that William Lamdin designed on the west side of Springlake Way in Homeland.
In June of 1930, there was a re-print in Roland Park Homes, Gardens & People, of an article Lamdin had written for the Baltimore Sun, "Building Individuality into Houses: Result Achieved Through Co-operation with Owner and Designer."
(Click to enlarge)
And in May of 1932, there was another article in RPHGP which called it the Tower House, and included floor plans.
One thing that's not entirely clear here is the various levels in this house, although you can see how many small staircases there are, or the wonderful high, beamed ceilings. Enjoy!





Need a good section to understand more completely.
ReplyDeleteOnly plans, but look at the windows and you can see how they aren't aligned on an axis.
DeleteSuch a delicious residence that really breaks away from the same-old. It looks like it would have good proportions inside as opposed to some Normandy inspired towers that.This website - and the works of P&L - never cease to surprise me with an original design.
ReplyDeleteThat's why I love their work! Did you see the house in Gibson Island I wrote about. It's this times 10!
DeleteI love the Norman work on Gibson Island with the turret and dovecot. Presumably both were sourced from the same stone quarry. As its a great texture for both exteriors. A lovely neighborhood of many stone homes but this one deserves its own secluded plot overlooking a scenic ravine perch. Nifty design and execution.
DeleteDid you see the lecture I did on P&L last month? Link is here a few posts back.
Delete